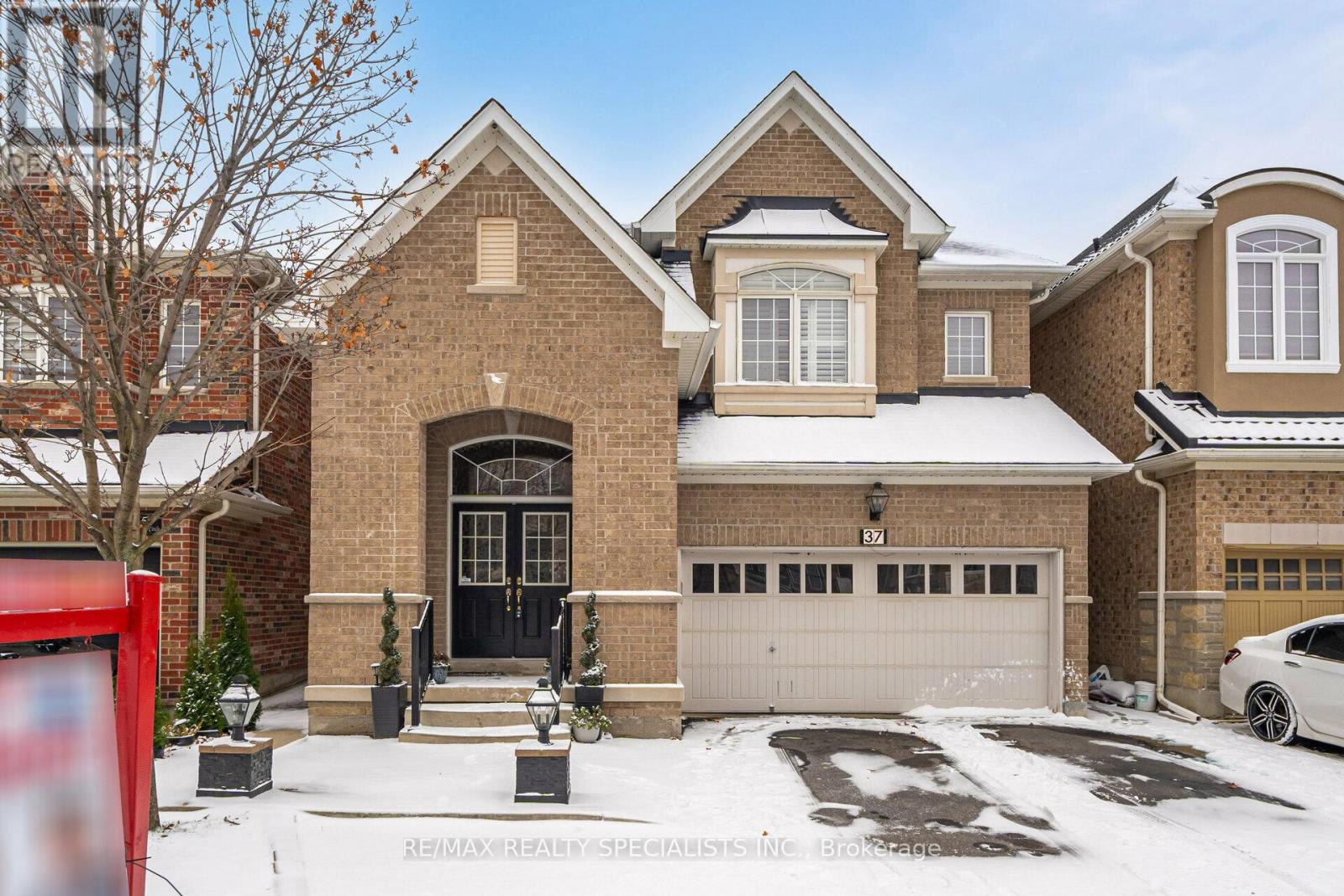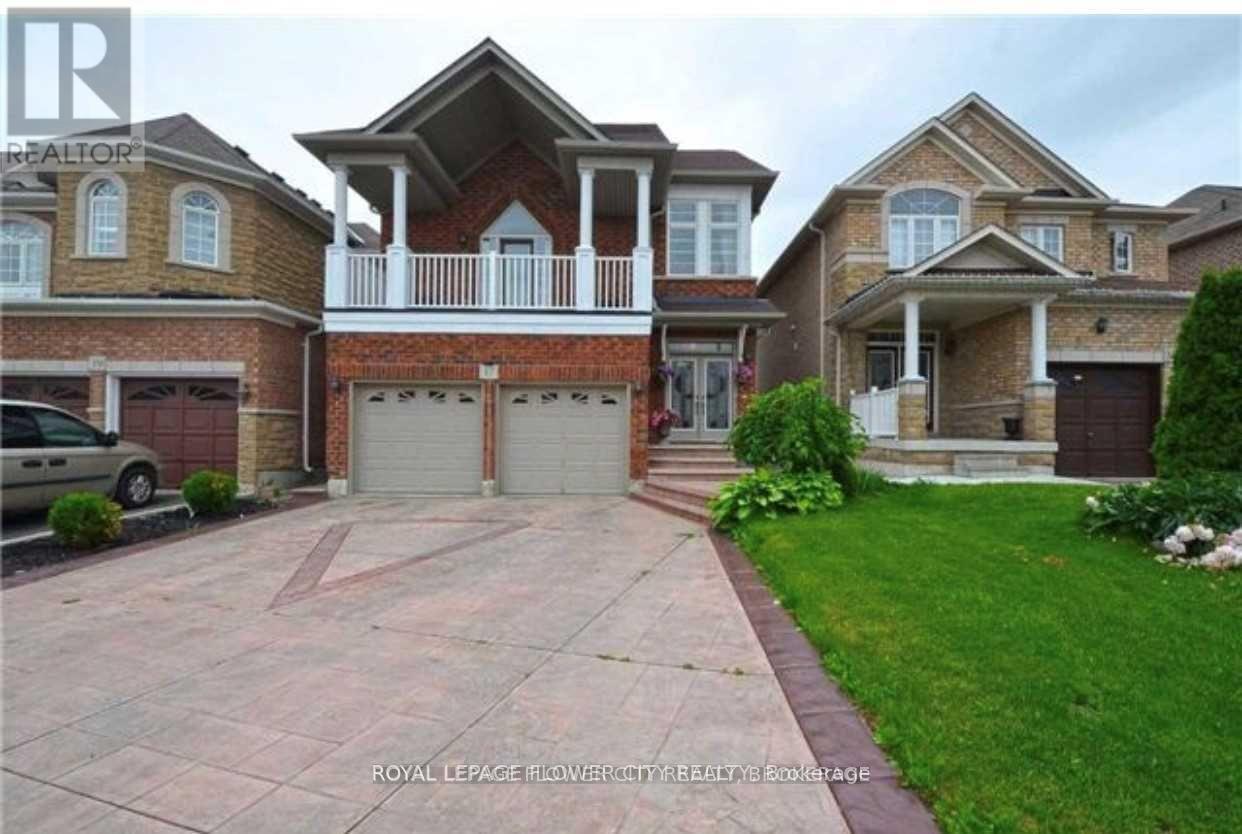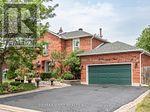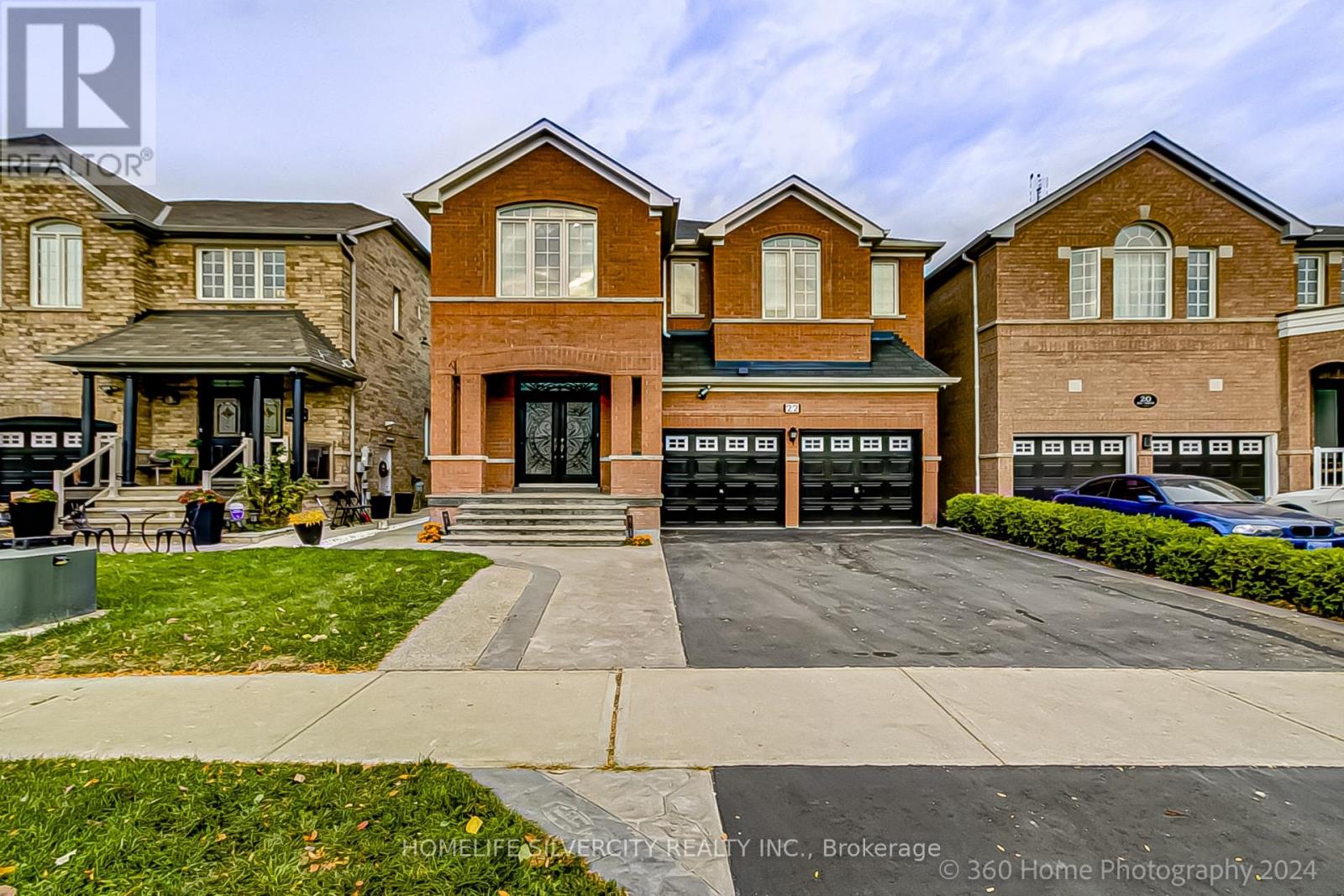Free account required
Unlock the full potential of your property search with a free account! Here's what you'll gain immediate access to:
- Exclusive Access to Every Listing
- Personalized Search Experience
- Favorite Properties at Your Fingertips
- Stay Ahead with Email Alerts





$1,296,000
37 EVERINGHAM CIRCLE
Brampton (Sandringham-Wellington), Ontario, L6R0R7
MLS® Number: W11882957
Property description
An absolute showstopper in Brampton! This premium detached 2-car garage home offers 4+1 bedrooms, 5 bathrooms, and 7 parking spaces. Step inside through the grand double-door entry to find a bright living/dining room with crown molding and large windows, a cozy family room with a two-way fireplace, and a stunning upgraded kitchen featuring quartz countertops (2022), new backsplash, stainless steel appliances, and a breakfast area. The main floor boasts hardwood floors, crown molding, California shutters, 9 Ft Ceilings and a recently updated laundry room (2023). The spacious primary bedroom includes a 5-piece ensuite and walk-in closet, while the second bedroom offers a 3-piece ensuite and the third and fourth bedrooms share a Jack-and-Jill bathroom. A finished basement with a separate entrance adds a living area with pot lights, a kitchen, a bedroom, a 3-piece bath, and its own laundry. Enjoy a private concrete backyard with a large shed and a brand-new roof (2024). Additional features include a cold cellar, ample storage, and a highly convenient location. This is luxury living at its finest don't miss out!
Building information
Type
*****
Appliances
*****
Basement Development
*****
Basement Features
*****
Basement Type
*****
Construction Style Attachment
*****
Cooling Type
*****
Exterior Finish
*****
Fireplace Present
*****
Flooring Type
*****
Foundation Type
*****
Half Bath Total
*****
Heating Fuel
*****
Heating Type
*****
Size Interior
*****
Stories Total
*****
Land information
Amenities
*****
Fence Type
*****
Sewer
*****
Size Depth
*****
Size Frontage
*****
Size Irregular
*****
Size Total
*****
Rooms
Main level
Laundry room
*****
Family room
*****
Kitchen
*****
Dining room
*****
Living room
*****
Basement
Living room
*****
Bedroom
*****
Second level
Bedroom 4
*****
Bedroom 3
*****
Bedroom 2
*****
Primary Bedroom
*****
Courtesy of RE/MAX REALTY SPECIALISTS INC.
Book a Showing for this property
Please note that filling out this form you'll be registered and your phone number without the +1 part will be used as a password.









